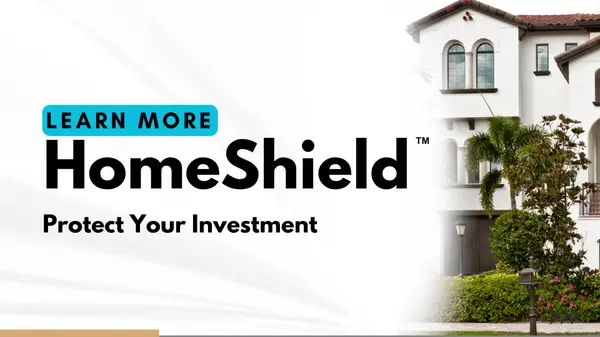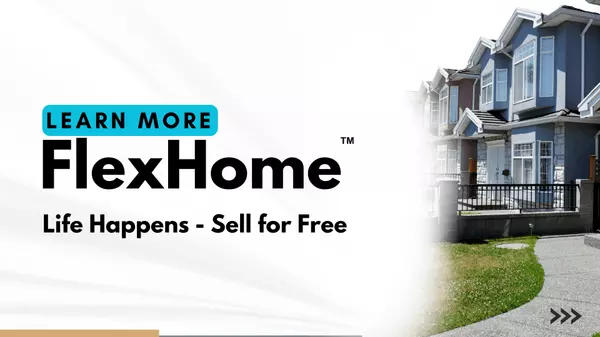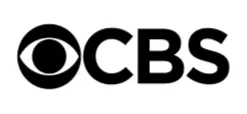10022 Tanglewood CT Munster, IN 46321

UPDATED:
Key Details
Property Type Single Family Home
Sub Type Single Family Residence
Listing Status Pending
Purchase Type For Sale
Square Footage 4,850 sqft
Price per Sqft $185
Subdivision White Oak Estates
MLS Listing ID 827970
Bedrooms 5
Full Baths 3
Half Baths 1
Three Quarter Bath 1
HOA Fees $78
Year Built 1996
Annual Tax Amount $10,032
Tax Year 2024
Lot Size 0.430 Acres
Acres 0.4298
Property Sub-Type Single Family Residence
Property Description
Location
State IN
County Lake
Interior
Interior Features Ceiling Fan(s), Walk-In Closet(s), Wet Bar, Vaulted Ceiling(s), Stone Counters, Soaking Tub, Recessed Lighting, Pantry, Other, Kitchen Island, High Ceilings, Granite Counters, Eat-in Kitchen, Entrance Foyer, Double Vanity
Heating Forced Air
Fireplaces Number 1
Fireplace Y
Appliance Built-In Gas Range, Washer, Stainless Steel Appliance(s), Range Hood, Refrigerator, Other, Microwave, Gas Water Heater, Gas Cooktop, Dishwasher, Dryer
Exterior
Exterior Feature Lighting, Rain Gutters, Private Yard
Garage Spaces 3.0
View Y/N true
View true
Building
Lot Description Back Yard, Sprinklers In Rear, Sprinklers In Front, Private, Paved, Landscaped, Front Yard, Cul-De-Sac
Story Two
Schools
School District Munster
Others
HOA Fee Include None
Tax ID 450732179008000027
SqFt Source Assessor
Acceptable Financing NRA20250918191014615655000000
Listing Terms NRA20250918191014615655000000
Save 24K + On Your Next Home
Watch this step by step blueprint on how to get the best home at the best price in the best neighborhood by using our EquityPath System ™ for free.




BOOK YOUR DISCOVERY CALL TODAY | Unlock your free access to the EquityPath System™ 👉
As Featured On









Buy Smart. Negotiate Hard. Close Like a Pro.
Ready to buy your dream home with confidence? The Home Buyer Success Academy is your step-by-step guide to mastering the entire process—from smart financial planning with AI to negotiating like a pro and closing with ease. Inside, you’ll find 11 powerful chapters designed to make you feel informed, empowered, and in control. Say goodbye to confusion and hello to clarity. This is more than a course—it’s your roadmap to homeownership.
Download The E-Book Here
Learn how our mortgage concierge program will save you 24K on virtually any home on the market!
BOOK YOUR DISCOVERY CALL TODAY | Unlock your free access to the EquityPath System™ 👉
GET MORE INFORMATION




