2179 W 1100 Chesterton, IN 46304

Open House
Sun Dec 07, 12:00pm - 3:00pm
UPDATED:
Key Details
Property Type Single Family Home
Sub Type Single Family Residence
Listing Status Active
Purchase Type For Sale
Square Footage 2,850 sqft
Price per Sqft $333
Subdivision Woods Sub
MLS Listing ID 828514
Bedrooms 3
Full Baths 2
Half Baths 1
HOA Fees $100
Year Built 2024
Annual Tax Amount $1,842
Tax Year 2024
Lot Size 0.550 Acres
Acres 0.55
Property Sub-Type Single Family Residence
Property Description
Location
State IN
County Porter
Interior
Interior Features Ceiling Fan(s), Walk-In Closet(s), Soaking Tub, Recessed Lighting, Pantry, Open Floorplan, Kitchen Island, High Ceilings, Entrance Foyer, Double Vanity, Crown Molding
Heating Forced Air, Natural Gas
Fireplaces Number 1
Fireplace Y
Appliance Built-In Gas Range, Washer, Stainless Steel Appliance(s), Range Hood, Refrigerator, Microwave, Gas Water Heater, Dishwasher, Disposal, Dryer
Exterior
Exterior Feature None
Garage Spaces 3.0
View Y/N true
View true
Building
Lot Description Landscaped
Story Two
Others
HOA Fee Include None
Tax ID 640611126015000007
Acceptable Financing NRA20250928213354730656000000
Listing Terms NRA20250928213354730656000000
Save 24K + On Your Next Home
Watch this step by step blueprint on how to get the best home at the best price in the best neighborhood by using our EquityPath System ™ for free.
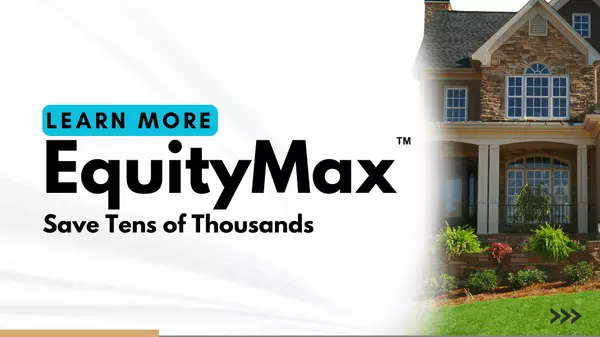
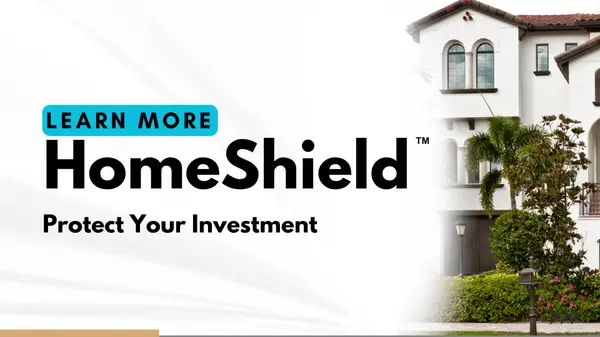
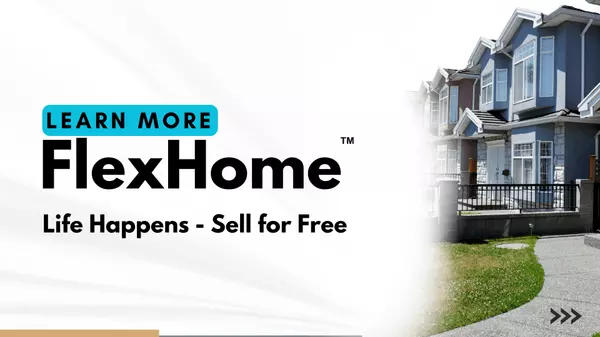

BOOK YOUR DISCOVERY CALL TODAY | Unlock your free access to the EquityPath System™ 👉
As Featured On
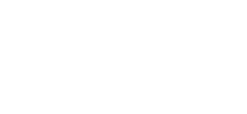
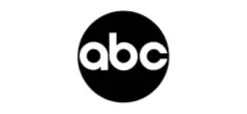
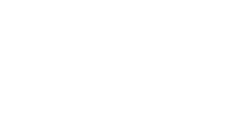
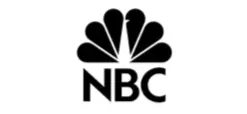
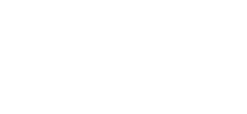
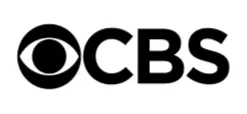
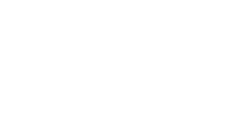
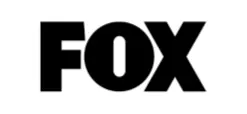
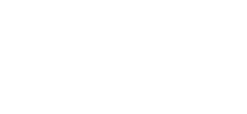
Buy Smart. Negotiate Hard. Close Like a Pro.
Ready to buy your dream home with confidence? The Home Buyer Success Academy is your step-by-step guide to mastering the entire process—from smart financial planning with AI to negotiating like a pro and closing with ease. Inside, you’ll find 11 powerful chapters designed to make you feel informed, empowered, and in control. Say goodbye to confusion and hello to clarity. This is more than a course—it’s your roadmap to homeownership.
Download The E-Book Here
Learn how our mortgage concierge program will save you 24K on virtually any home on the market!
BOOK YOUR DISCOVERY CALL TODAY | Unlock your free access to the EquityPath System™ 👉
GET MORE INFORMATION




