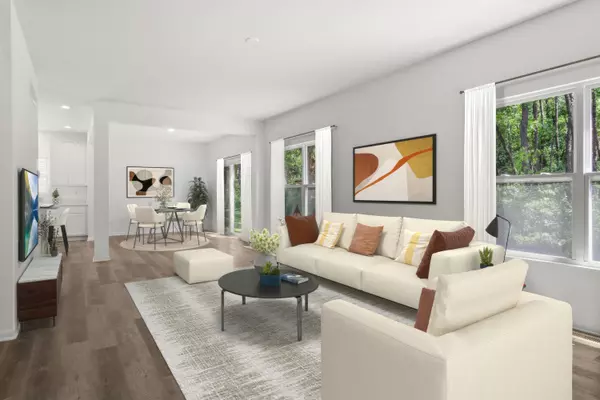5778 Onyx AVE Lowell, IN 46356

Open House
Thu Oct 09, 11:00am - 5:00pm
Fri Oct 10, 11:00am - 5:00pm
Sat Oct 11, 12:00pm - 5:00pm
Sun Oct 12, 12:00pm - 5:00pm
Mon Oct 13, 11:00am - 5:00pm
Tue Oct 14, 11:00am - 5:00pm
Wed Oct 15, 11:00am - 5:00pm
UPDATED:
Key Details
Property Type Single Family Home
Sub Type Single Family Residence
Listing Status Active
Purchase Type For Sale
Square Footage 2,175 sqft
Price per Sqft $182
Subdivision Stone Mill
MLS Listing ID 829009
Bedrooms 4
Full Baths 2
Half Baths 1
HOA Fees $300
Year Built 2025
Annual Tax Amount $50
Tax Year 2025
Lot Size 10,890 Sqft
Acres 0.25
Property Sub-Type Single Family Residence
Property Description
Location
State IN
County Lake
Interior
Interior Features Double Vanity, Open Floorplan, Recessed Lighting, Pantry, Kitchen Island, High Ceilings
Heating Forced Air, Natural Gas
Fireplace N
Appliance None
Exterior
Exterior Feature Private Yard
Garage Spaces 2.0
View Y/N true
View true
Building
Lot Description Back Yard, Landscaped
Story Two
Schools
School District Tri-Creek
Others
HOA Fee Include None
Tax ID 123456
Acceptable Financing NRA20251008145159562721000000
Listing Terms NRA20251008145159562721000000
GET MORE INFORMATION




