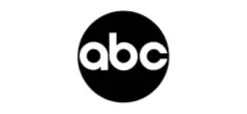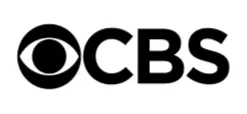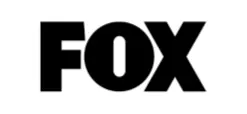31513 Shively RD Walkerton, IN 46574

UPDATED:
Key Details
Property Type Single Family Home
Sub Type Single Family Residence
Listing Status Active
Purchase Type For Sale
Square Footage 3,232 sqft
Price per Sqft $238
MLS Listing ID 829129
Bedrooms 4
Full Baths 2
Half Baths 1
Year Built 1990
Annual Tax Amount $4,260
Tax Year 2024
Lot Size 40.000 Acres
Acres 40.0
Property Sub-Type Single Family Residence
Property Description
Location
State IN
County St Joseph
Interior
Interior Features Cathedral Ceiling(s), Country Kitchen, Walk-In Closet(s), Eat-in Kitchen, Entrance Foyer, Ceiling Fan(s)
Heating Forced Air, Natural Gas
Fireplace N
Appliance Dryer, Washer, Range Hood, Refrigerator, Microwave, Gas Range
Exterior
Exterior Feature Private Yard
Garage Spaces 2.0
View Y/N true
View true
Building
Lot Description Back Yard, Horses Allowed, Wooded, Private, Landscaped, Front Yard, Corner Lot
Story One and One Half
Others
Tax ID 711612300004000014
SqFt Source Assessor
Acceptable Financing NRA20251009175702079938000000
Listing Terms NRA20251009175702079938000000
Save 24K + On Your Next Home
Watch this step by step blueprint on how to get the best home at the best price in the best neighborhood by using our EquityPath System ™ for free.




BOOK YOUR DISCOVERY CALL TODAY | Unlock your free access to the EquityPath System™ 👉
As Featured On









Buy Smart. Negotiate Hard. Close Like a Pro.
Ready to buy your dream home with confidence? The Home Buyer Success Academy is your step-by-step guide to mastering the entire process—from smart financial planning with AI to negotiating like a pro and closing with ease. Inside, you’ll find 11 powerful chapters designed to make you feel informed, empowered, and in control. Say goodbye to confusion and hello to clarity. This is more than a course—it’s your roadmap to homeownership.
Download The E-Book Here
Learn how our mortgage concierge program will save you 24K on virtually any home on the market!
BOOK YOUR DISCOVERY CALL TODAY | Unlock your free access to the EquityPath System™ 👉
GET MORE INFORMATION




