10788 Knickerbocker CT St. John, IN 46373

UPDATED:
Key Details
Property Type Townhouse
Sub Type Townhouse
Listing Status Active
Purchase Type For Sale
Square Footage 1,800 sqft
Price per Sqft $193
Subdivision The Woods Of Weston Ridge
MLS Listing ID 829381
Bedrooms 2
Full Baths 1
Three Quarter Bath 1
HOA Fees $145,125
Year Built 2004
Annual Tax Amount $3,195
Tax Year 2024
Lot Size 8,712 Sqft
Acres 0.2
Property Sub-Type Townhouse
Property Description
Location
State IN
County Lake
Interior
Interior Features Ceiling Fan(s), Walk-In Closet(s), Vaulted Ceiling(s), Pantry, Eat-in Kitchen, Entrance Foyer
Heating Forced Air, Natural Gas
Fireplace N
Appliance Dryer, Water Softener Owned, Washer, Refrigerator, Microwave, Gas Range, Dishwasher
Exterior
Exterior Feature None
Garage Spaces 2.0
View Y/N true
View true
Building
Lot Description Back Yard, Wooded, Landscaped, Cul-De-Sac
Story One
Schools
School District Hanover
Others
HOA Fee Include Maintenance Grounds,Snow Removal
Tax ID 451505383008000015
SqFt Source Assessor
Acceptable Financing NRA20251013202839312417000000
Listing Terms NRA20251013202839312417000000
Save 24K + On Your Next Home
Watch this step by step blueprint on how to get the best home at the best price in the best neighborhood by using our EquityPath System ™ for free.
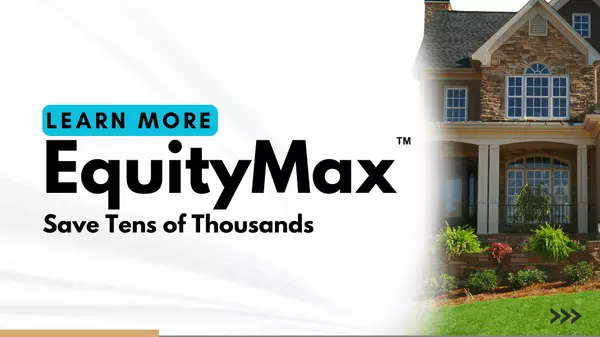
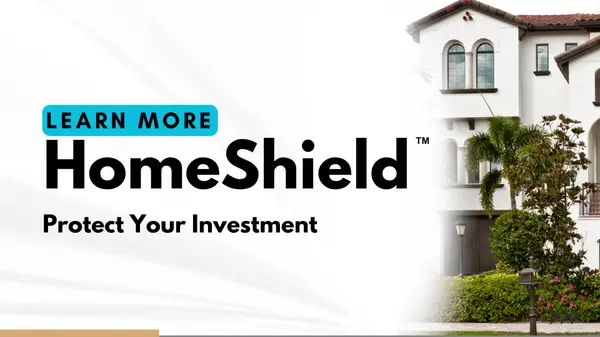


BOOK YOUR DISCOVERY CALL TODAY | Unlock your free access to the EquityPath System™ 👉
As Featured On

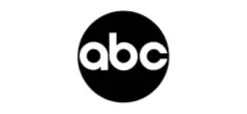

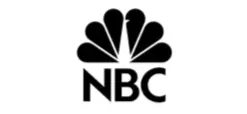

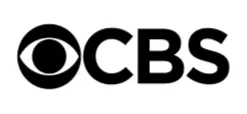

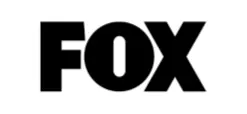

Buy Smart. Negotiate Hard. Close Like a Pro.
Ready to buy your dream home with confidence? The Home Buyer Success Academy is your step-by-step guide to mastering the entire process—from smart financial planning with AI to negotiating like a pro and closing with ease. Inside, you’ll find 11 powerful chapters designed to make you feel informed, empowered, and in control. Say goodbye to confusion and hello to clarity. This is more than a course—it’s your roadmap to homeownership.
Download The E-Book Here
Learn how our mortgage concierge program will save you 24K on virtually any home on the market!
BOOK YOUR DISCOVERY CALL TODAY | Unlock your free access to the EquityPath System™ 👉
GET MORE INFORMATION




