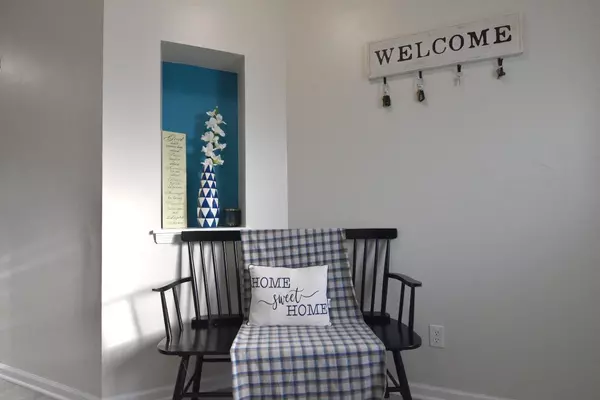For more information regarding the value of a property, please contact us for a free consultation.
1147 Stinson DR Burns Harbor, IN 46304
Want to know what your home might be worth? Contact us for a FREE valuation!

Our team is ready to help you sell your home for the highest possible price ASAP
Key Details
Sold Price $365,000
Property Type Single Family Home
Sub Type Single Family Residence
Listing Status Sold
Purchase Type For Sale
Square Footage 2,348 sqft
Price per Sqft $155
Subdivision Corlins Lndg Ph 2
MLS Listing ID 518621
Sold Date 11/01/22
Bedrooms 4
Full Baths 1
Half Baths 1
Three Quarter Bath 1
HOA Fees $30
Year Built 2020
Annual Tax Amount $2,800
Tax Year 2021
Lot Size 10,454 Sqft
Acres 0.24
Lot Dimensions 82.5 X 128.6
Property Sub-Type Single Family Residence
Property Description
Come take a look at this spacious 4- bedroom, 3- bathroom home. This Beautiful Baymont model is nearly brand new and comes with many wonderful finishes and selections. Owners have freshly painted and have also added a concrete patio to back of home, Stainless Steel appliances and Ring Door bell camera along with outdoor ring cameras are all staying! Laundry room is on upper level (a must for user convenience)Kitchen has granite counter tops, center island and tiled backsplash. Beautiful vaulted ceilings and modern lighting makes the foyer, kitchen and living room area feel spacious light and open.The back yard is already fenced on Two Sides. Future park should soon be built across the street in empty lot (great location) Basement plumbed for future bathroom(Indoor ring cameras do not stay) I would have to say that this one really is better than new Come Take A Look For Yourself
Location
State IN
County Porter
Interior
Interior Features Cathedral Ceiling(s), Vaulted Ceiling(s)
Heating Forced Air, Natural Gas
Fireplace Y
Appliance Dishwasher, Disposal, Dryer, Gas Range, Microwave, Other, Refrigerator, Washer
Exterior
Garage Spaces 2.5
View Y/N true
View true
Building
Lot Description Landscaped, Level, Paved, Sloped
Story Two
Schools
School District Duneland School Corporation
Others
Tax ID 640604401004000024
SqFt Source Assessor
Acceptable Financing NRA20240111090357648991000000
Listing Terms NRA20240111090357648991000000
Financing FHA
Read Less
Bought with BluKey Realty
GET MORE INFORMATION




