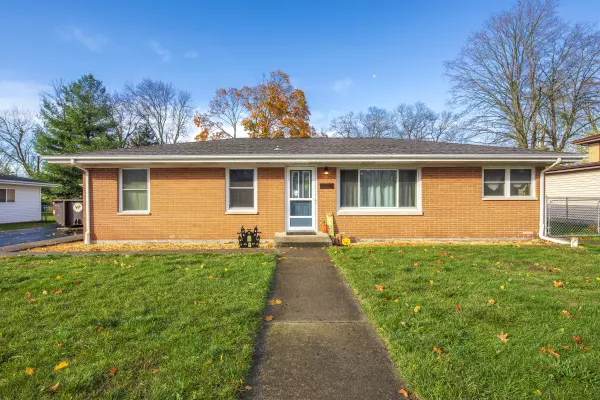For more information regarding the value of a property, please contact us for a free consultation.
312 Almond ST Demotte, IN 46310
Want to know what your home might be worth? Contact us for a FREE valuation!

Our team is ready to help you sell your home for the highest possible price ASAP
Key Details
Sold Price $253,000
Property Type Single Family Home
Sub Type Single Family Residence
Listing Status Sold
Purchase Type For Sale
Square Footage 1,320 sqft
Price per Sqft $191
Subdivision 15510-025
MLS Listing ID 813213
Sold Date 02/12/25
Style Ranch
Bedrooms 3
Full Baths 1
Year Built 1960
Annual Tax Amount $1,124
Tax Year 2023
Lot Size 0.290 Acres
Acres 0.29
Lot Dimensions 90x140
Property Sub-Type Single Family Residence
Property Description
Move-in Ready! Looking for a low maintenance all brick ranch? This home is located in sought after Demotte IN. This home boasts many great amenities. NEW CARPET (2024), stainless steel kitchen appliances and newer furnace/hot water heater. This ranch was built with a humble layout that feels like home. The kitchen has a breakfast bar, tiled back splash, pantry and sturdy white designer cabinets. Presenting three-bedrooms all with nice trim work and hard wood flooring. This property also has a large fenced in area for your dogs and outdoor fire pit to entertain guests! Enter into the detached garage from the backyard by using the side door, the sidewalk leads to the garage. NEW Garage Roof (2024). Garage measures 22'x32' all brick and is heated. This space is fit for a hobbyist. Central Air, Well, City Sewer, no HOA. Enjoy low Jasper County property taxes coupled with a short commute up north to Crown point or Valparaiso.
Location
State IN
County Jasper
Zoning residential
Interior
Interior Features High Speed Internet, Pantry, Open Floorplan
Heating Baseboard, Natural Gas
Fireplace N
Appliance Built-In Gas Oven
Exterior
Exterior Feature Fire Pit, Storage, Private Yard, Outdoor Grill
Garage Spaces 2.0
View Y/N true
View true
Accessibility Accessible Central Living Area, Central Living Area
Handicap Access Accessible Central Living Area, Central Living Area
Building
Lot Description Back Yard, Private
Story One
Schools
School District Kankakee Valley
Others
Tax ID 0150066700
SqFt Source Assessor
Acceptable Financing NRA20241118181522509484000000
Listing Terms NRA20241118181522509484000000
Financing VA
Read Less
Bought with Realty Executives Premier
GET MORE INFORMATION




