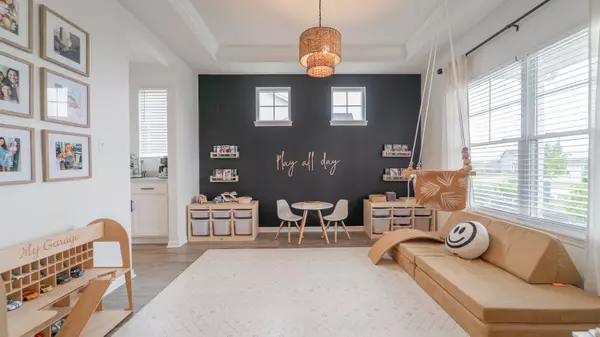For more information regarding the value of a property, please contact us for a free consultation.
212 Sweetbay ST Valparaiso, IN 46385
Want to know what your home might be worth? Contact us for a FREE valuation!

Our team is ready to help you sell your home for the highest possible price ASAP
Key Details
Sold Price $490,000
Property Type Single Family Home
Sub Type Single Family Residence
Listing Status Sold
Purchase Type For Sale
Square Footage 2,963 sqft
Price per Sqft $165
Subdivision Magnolia Mdws Ph 2
MLS Listing ID 821171
Sold Date 07/17/25
Bedrooms 5
Full Baths 2
Three Quarter Bath 1
HOA Fees $160
Year Built 2022
Annual Tax Amount $3,122
Tax Year 2023
Lot Size 0.253 Acres
Acres 0.253
Property Sub-Type Single Family Residence
Property Description
Beautiful 5-Bedroom Home with Loft, Sunroom & 3-Car Garage in Prime NeighborhoodWelcome to this meticulously maintained 2.5-year-old home offering nearly 3,000 square feet of flexible living space in a desirable neighborhood with a community park and scenic pond.Designed for modern living, this home features 5 bedrooms and 3 full bathrooms, including one bedroom on the main level--ideal for guests or a dedicated home office. A flex room near the entry serves perfectly as a formal dining area, sitting room, or creative workspace.The gourmet kitchen boasts quartz countertops, a huge island, and ample cabinetry, all flowing effortlessly into the open-concept living area and bright sunroom--perfect for everyday living and entertaining.Upstairs, you'll find four spacious bedrooms, a convenient laundry room, and a versatile loft--ideal for a playroom, media space, or second living area. Step outside to an extended concrete patio, offering space for relaxing or hosting under the open sky.Complete with a 3-car garage, this home combines comfort, functionality, and an unbeatable location.
Location
State IN
County Porter
Interior
Interior Features Ceiling Fan(s), Pantry, Other, Open Floorplan, Kitchen Island, Eat-in Kitchen
Heating Forced Air, Natural Gas
Fireplaces Number 1
Fireplace Y
Appliance Dishwasher, Refrigerator, Stainless Steel Appliance(s), Microwave, Gas Range, Disposal
Exterior
Exterior Feature Other
Garage Spaces 3.0
View Y/N true
View true
Building
Lot Description Back Yard
Story Two
Others
HOA Fee Include Other
Tax ID 640904428017000003
SqFt Source Assessor
Acceptable Financing NRA20250520210722756043000000
Listing Terms NRA20250520210722756043000000
Financing FHA
Read Less
Bought with Listing Leaders
GET MORE INFORMATION




