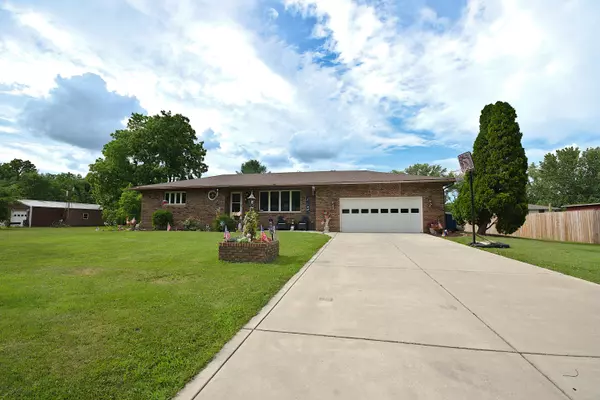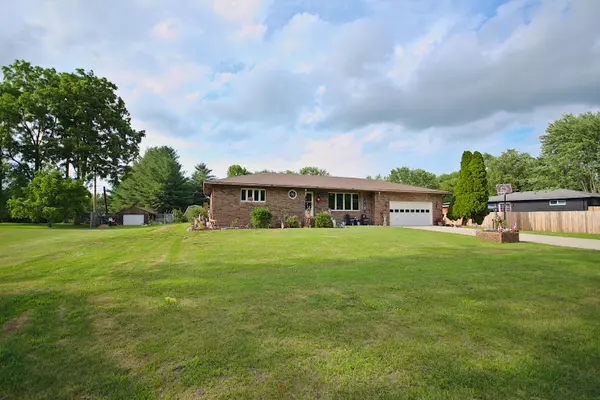For more information regarding the value of a property, please contact us for a free consultation.
518 4th AVE Demotte, IN 46310
Want to know what your home might be worth? Contact us for a FREE valuation!

Our team is ready to help you sell your home for the highest possible price ASAP
Key Details
Sold Price $333,000
Property Type Single Family Home
Sub Type Single Family Residence
Listing Status Sold
Purchase Type For Sale
Square Footage 3,686 sqft
Price per Sqft $90
Subdivision Prospect Hill Add #4
MLS Listing ID 823609
Sold Date 07/25/25
Bedrooms 3
Full Baths 1
Half Baths 1
Year Built 1972
Annual Tax Amount $1,963
Tax Year 2024
Lot Size 0.420 Acres
Acres 0.42
Property Sub-Type Single Family Residence
Property Description
Charming Brick Ranch with In Ground Pool, Sunroom & Finished Basement!Welcome to this beautifully maintained brick ranch offering the perfect blend of comfort, space, and modern updates! With 3 spacious bedrooms and 4 full bathrooms, this home is designed for both relaxed living and easy entertaining.Step inside to discover a huge eat-in kitchen featuring elegant granite countertops, abundant cabinetry, and plenty of room for family gatherings. Just off the kitchen, enjoy year-round natural light in the sunroom--an ideal spot for morning coffee or unwinding with a book.The finished basement boasts a large great room, perfect for a home theater, game room, or additional living space. Outside, enjoy summer fun in the inground pool, surrounded by a well-maintained yard--your own private retreat!Car lovers and hobbyists will appreciate the oversized 2.5-car heated garage, offering extra space for tools, storage, or a workshop.Recent upgrades include a new roof and newer windows, ensuring peace of mind and energy efficiency for years to come.Don't miss this rare opportunity to own a move-in-ready gem that truly has it all! New roof Installed June 2025. (The whole house generator Will Not be included in the sale of the home. )
Location
State IN
County Jasper
Interior
Interior Features Ceiling Fan(s), Granite Counters, Eat-in Kitchen
Heating Baseboard, Hot Water, Natural Gas
Fireplace N
Appliance Built-In Gas Range, Refrigerator, Range Hood, Microwave, Gas Water Heater, Gas Cooktop, Dishwasher
Exterior
Exterior Feature Lighting, Private Yard, Storage, Rain Gutters
Garage Spaces 2.5
View Y/N true
View true
Building
Lot Description Back Yard, Private, Front Yard
Story One
Schools
School District Kankakee Valley
Others
Tax ID 371522000001071025
Acceptable Financing NRA20250702204400009317000000
Listing Terms NRA20250702204400009317000000
Financing FHA
Read Less
Bought with Better Homes and Gardens Real
GET MORE INFORMATION




