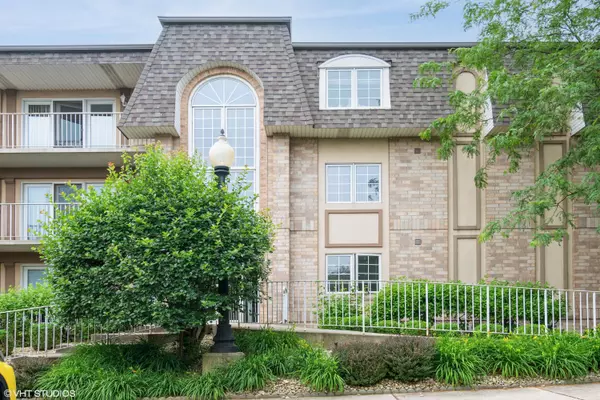For more information regarding the value of a property, please contact us for a free consultation.
910 Swan DR #2b Dyer, IN 46311
Want to know what your home might be worth? Contact us for a FREE valuation!

Our team is ready to help you sell your home for the highest possible price ASAP
Key Details
Sold Price $188,000
Property Type Condo
Sub Type Condominium
Listing Status Sold
Purchase Type For Sale
Square Footage 1,276 sqft
Price per Sqft $147
Subdivision Meadow Lake Condo Bldg 9
MLS Listing ID 822760
Sold Date 07/29/25
Bedrooms 2
Full Baths 1
Three Quarter Bath 1
HOA Fees $2,160
Year Built 1996
Annual Tax Amount $1,632
Tax Year 2024
Property Sub-Type Condominium
Property Description
Prime Location & Maintenance-Free Living!This beautifully maintained 2-bedroom, 2-bath condo is perfectly situated on the second floor of a peaceful, elevator building with flexicore ceilings. Enjoy the ease of an open-concept floor plan featuring a spacious kitchen with center island seating, pantry, and includes appliances. Relax in the cozy living area or step out onto your private balcony for fresh air.The primary suite offers a 3/4 bath and a generous walk-in closet, while the unit also includes a separate laundry room and abundant closet space throughout.Additional amenities include an attached, heated underground garage with storage, access to a clubhouse with an exercise room, and a scenic walking path encircling a serene pond--home to elegant swans.Located just minutes from the new South Shore Train Station, as well as shopping, dining, and major expressways--this is convenient, low-maintenance living at its best! No dogs or rentals allowed.
Location
State IN
County Lake
Zoning residential
Interior
Interior Features Entrance Foyer, Tray Ceiling(s), Laminate Counters
Heating Forced Air
Fireplace N
Appliance Built-In Gas Range, Refrigerator, Microwave, Dishwasher
Exterior
Exterior Feature Balcony
Garage Spaces 1.0
View Y/N true
View true
Building
Lot Description Other
Story One
Schools
School District Lake Central
Others
HOA Fee Include Maintenance Grounds,Snow Removal,Other
Tax ID 451001329124000034
SqFt Source Assessor
Acceptable Financing NRA20250618042325653410000000
Listing Terms NRA20250618042325653410000000
Financing Cash
Read Less
Bought with Legacy Realty Group LLC



